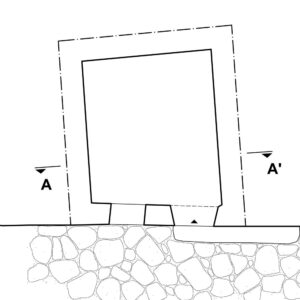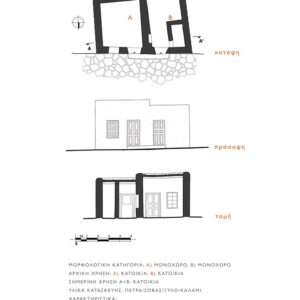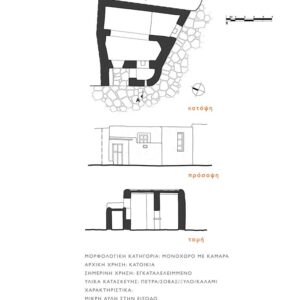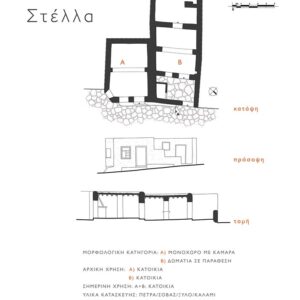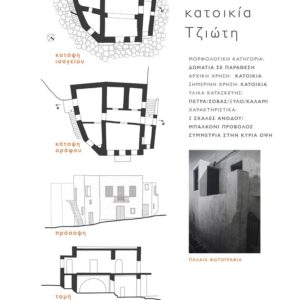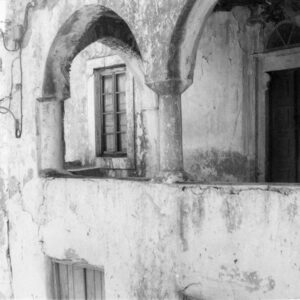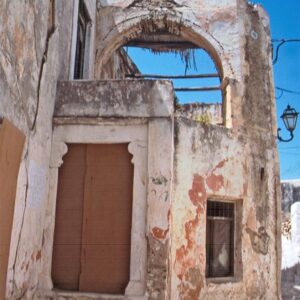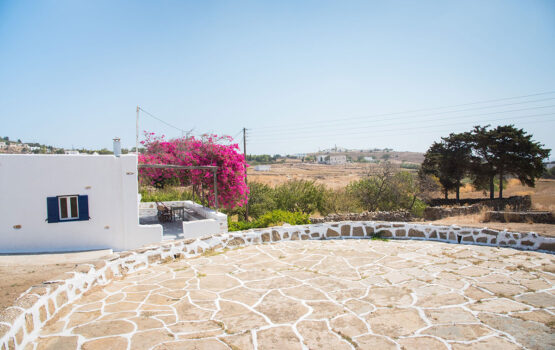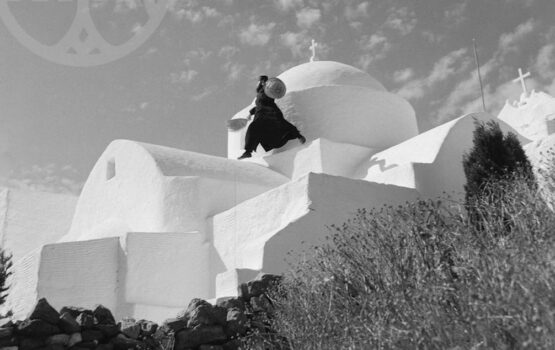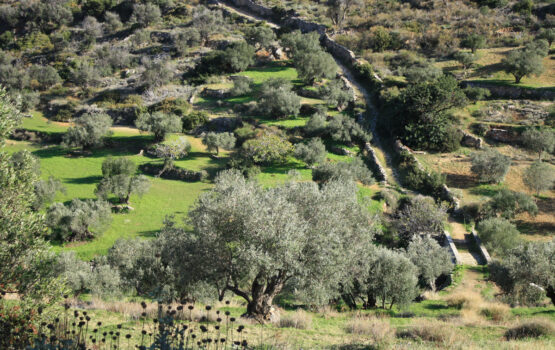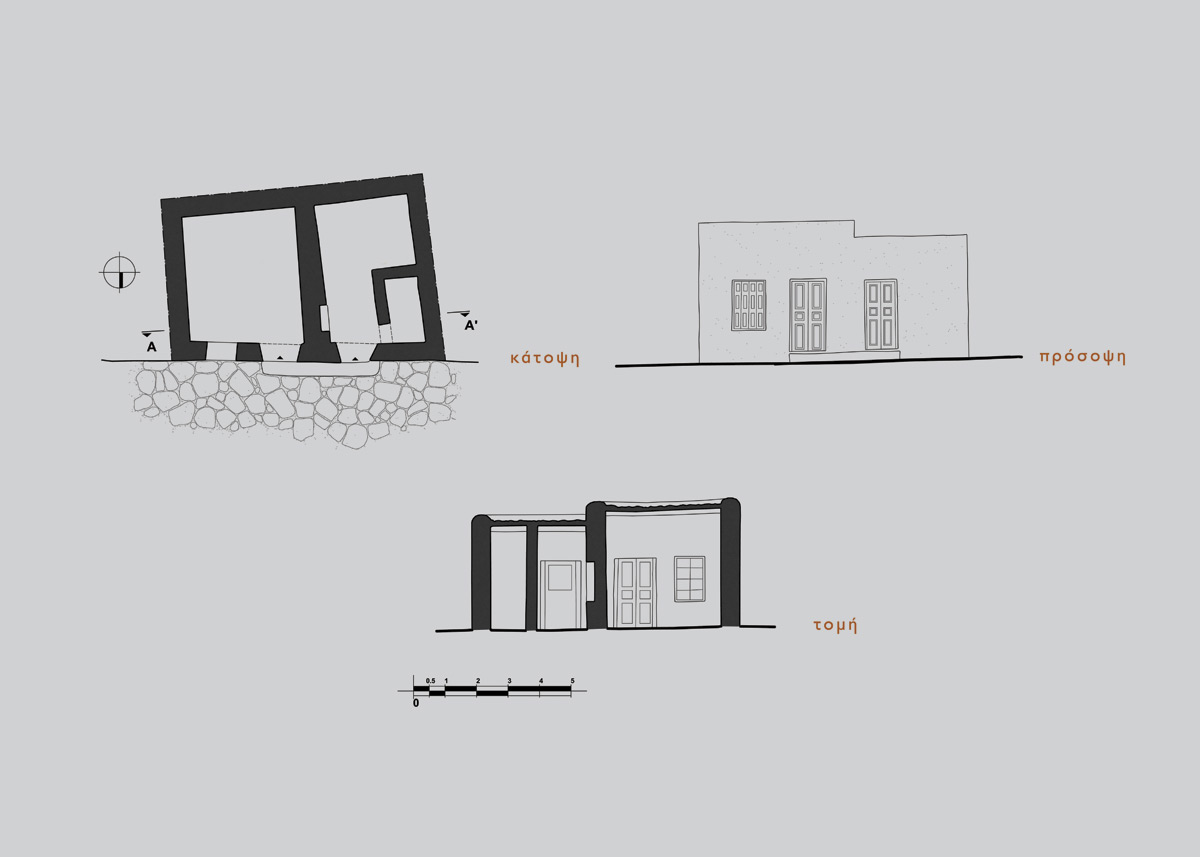
Main types of residences in the traditional settlements of Paros
Common houses
- Single-spaced, of squared plan or slightly wide or wide facade, one or two-storey.
- The use of an arch allowed the expansion of the single-spaced house. The section of the masonry above the arch holds the loads of the two beams and the arch joins the space at the level of the floor.
- Rooms in a row: As the family grew bigger, increasing space requirements led to the addition of new rooms connecting with the core.
Mansions
Variations and composites of the above types for better quality and larger size houses, using marble and decorative elements.
Building elements
- Minimum space sizes.
- Entrance straight from the street.
- Small openings protect from the sun in the summer months and reduce thermal loss.
- Housing with a horizontal flat roof.
- Common walls in the building units (partitions). This way of organizing the building allowed the economy to consume energy, space and structural materials.
- Manufacturing. Constructions simple but imaginative, cheap but functional.
The basic part of the house, the single-spaced house, is transformed according to the time of day and the action it has to accommodate, it is the place where the family lives and operates all the actions of the 24-hour period.
The furnishings and equipment in general, of the house, are rudimentary. Sleeping occurs in the elevated level occupying part of the space lengthwise, with a wooden lid, where in the evening layers “unfold” and opposite, usually, the fireplace was placed in the corner and served for cooking and heating. The space beneath was used to store the crop and family goods.
Αrchitecture is created simply and silently, growing in time as long as humanity exists and patterns are constantly changing, corresponding to needs.
Sources
Routes in Marpissa Archives.
Filippa-Apostolou, M. (1982) “Paros”, Traditional Greek Architecture, Athens: Melissa.
Katramadaki, A. (2015) Contemporary Forms of Anonymous Architecture in post-war Greece, Research Project of Polytechnic of Crete, Chania.
Papaioannou, K., Kremezi, A., Fine, M. (2001) The Traditional House in the Aegean, Athens: Panayotis and Efi Mihelis Foundation.

