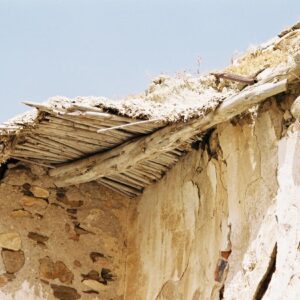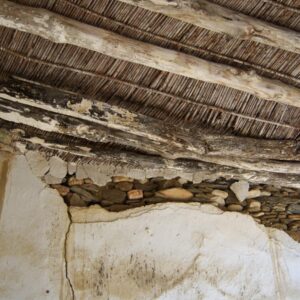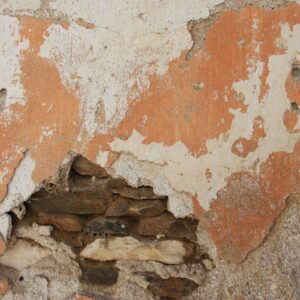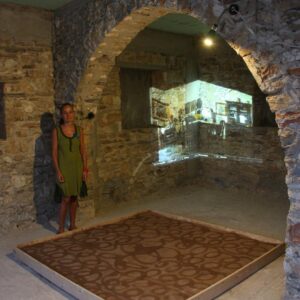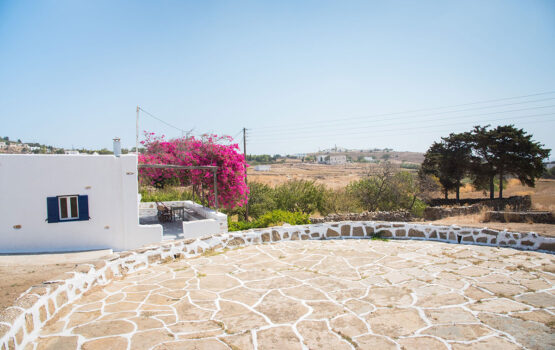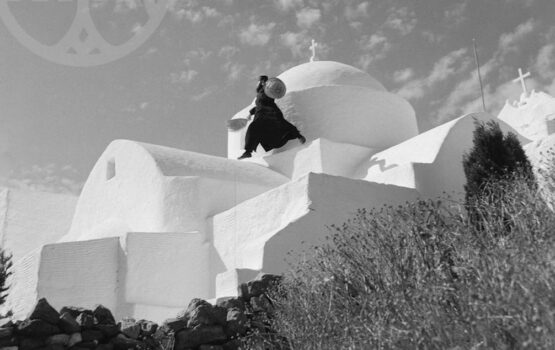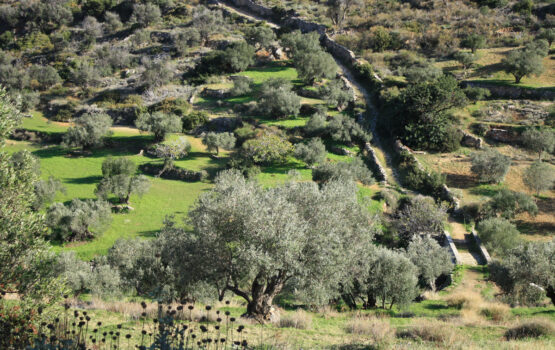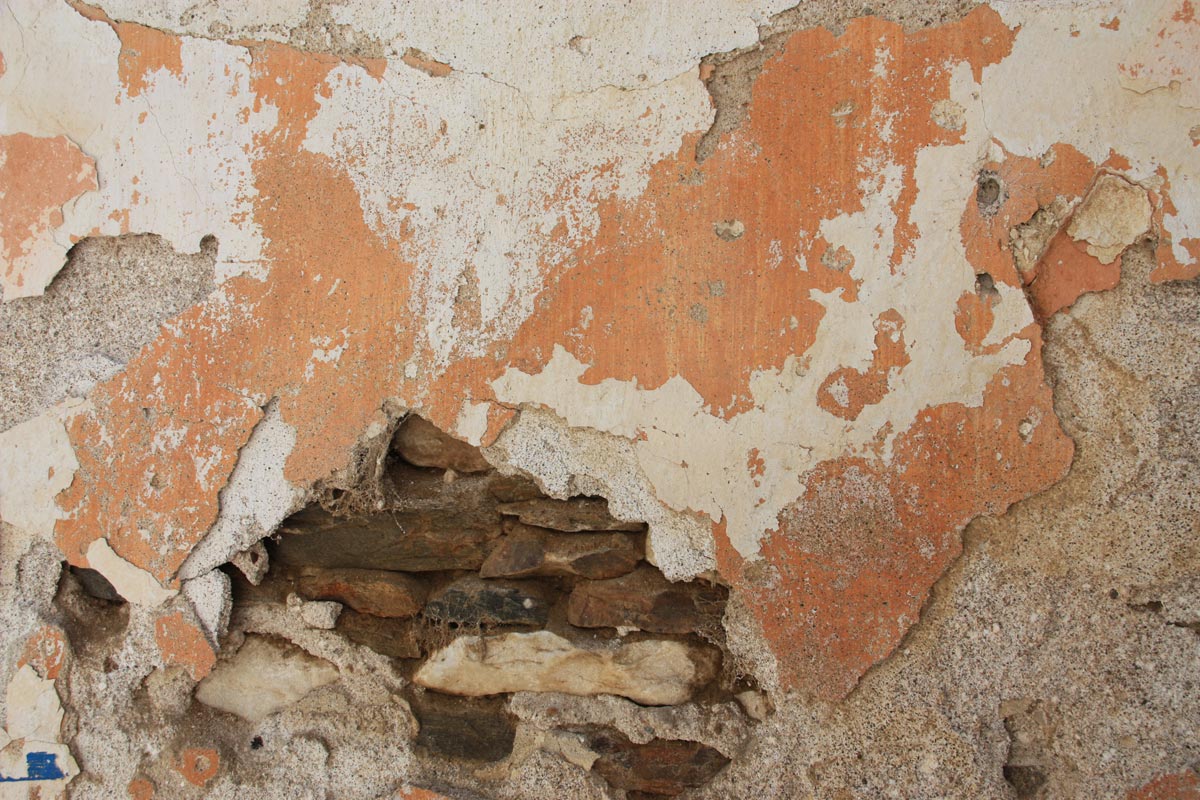
The basic pursuit of the inhabitants of small island societies to achieve their viability, given the distance from sources of goods, was the creation of self-sufficient communities. The practices they used concerned both the production of the goods (food) necessary for their survival and the way of structuring. Thus, the materials used for the construction of buildings were from the Parian land, and the way in which they best served their purpose, was developed through testing and error practices throughout the centuries.
Stone: This building material was available in local quarries. The buildings were mostly made by local stone slates (psaroplaka) and marble.
Soil: The clayey soil of the island’s red soil, was used with masonry mortar in the form of mud with straw or animal hair. Rarely, porcelain powder was used brought from Santorini.
Timber: The available timber on the island was limited and the timber imported to the island was expensive and was mainly used by wealthy residents. Thus, as typical building materials, people mainly used wood from cypress trees or cedar and reeds. The limited length of the available local timber determined the width of the underlying spaces, affecting the architectural creation, especially in terms of the scale of building units, hence the scale of Cycladic architecture in general. Buildings consist of the composition of rectangular volumes of limited dimensions, so that the final result (the buildings and settlements) is in “human scale” and adds a cozy feeling.
All the buildings of Cycladic architecture were made up of combinations of the above basic building materials.
The masonry of the buildings (either exterior walls or internal ones) was made from local slate in combination with marble. The size of the stone and the thickness of the masonry, when slate was used, which is quite fragile as a structural material, helped to strengthen its durability. The non-load-bearing walls were made of reeds, tied on vertical rafters, which were coated externally (plastered), obtaining a final thickness of about 15 centimeters.
Coating: It consists of lime material and soil. It is necessary to maintain the wall and protect from moisture, insects and plants. The maintenance of the coating requires annual renewal with whitewash, often mixed with color.
Floor: At first, soil was used and later local stones (psaroplaka) and over time, ceramic tiles or concrete.
In 2013, Ada Anastasea participated in the art exhibition of the festival “Routes in Marpissa”. She created the work “Patosi”, inspired by the stories of the inhabitants of Marpissa and the description of how they decorated their floor made of soil. This work was presented at the end of the same year at the 4th Athens Biennale AGORA.
The earthened floor is a technique that they have stopped using since the 60’s. By approaching people, in order to collect information on this method, I realized that not many could remember it. Many of them were not happy recalling such memories since the earthened soil was mostly related with difficult times and poverty. There was a man that got upset and said: “What do you want to do? Get us back in the occupation days?” he was a boy during the 40’s. However, there were many that, out of curiosity and interest for my work, were eager to share with me memories they had as kids watching their mothers. I want to thank them all for being so friendly and positive.
Terraces: This is a mixed construction with many layers of different types of materials. They were supported by wooden beams that were made of either cypress or local timber “fides.” On the top, reed or thin wood was placed, which created the interior layer of the ceiling. Above the layer of reeds, seaweed was put for insulation.
Sources
Routes in Marpissa Archives.
Dimitropoulos, D. (2003) “Civil Functions in the Communities of Cycladic Islands (17th – early 19th century)”, Scientific Symposium – Hellenic Urban Area, Athens: Society of Modern Greek Culture and General Education.
Filippa-Apostolou, M. (1982) “Paros”, Traditional Greek Architecture, Athens: Melissa.
Katramadaki, A. (2015) Contemporary Forms of Anonymous Architecture in post-war Greece, Research Project of Polytechnic of Crete, Chania.
Papaioannou, K., Kremezi, A., Fine, M. (2001) The Traditional House in the Aegean, Athens: Panayotis and Efi Mihelis Foundation.
Anastasea, Α. (2013) «Patosi», Marpissa, August 2013. Available at: adaanastasea.blogspot.com [15/12/2020]

