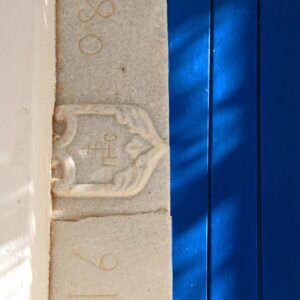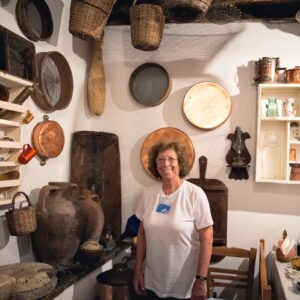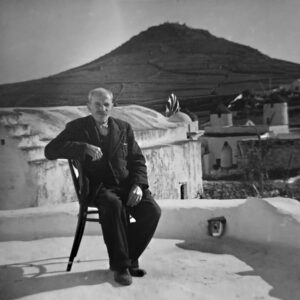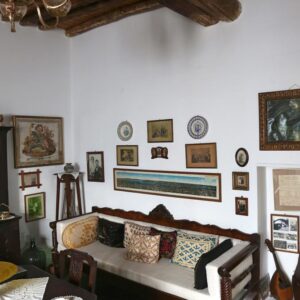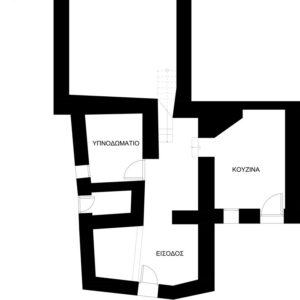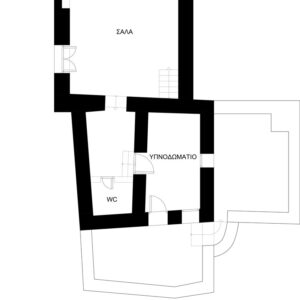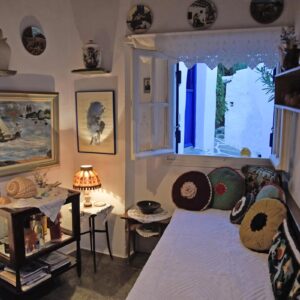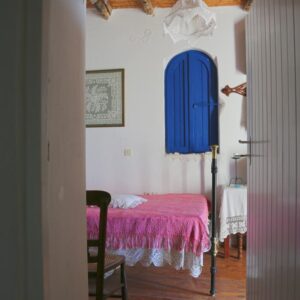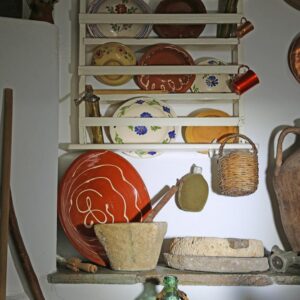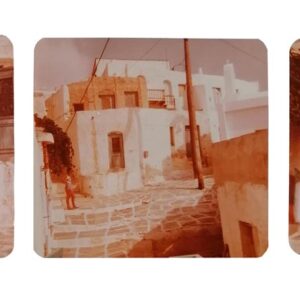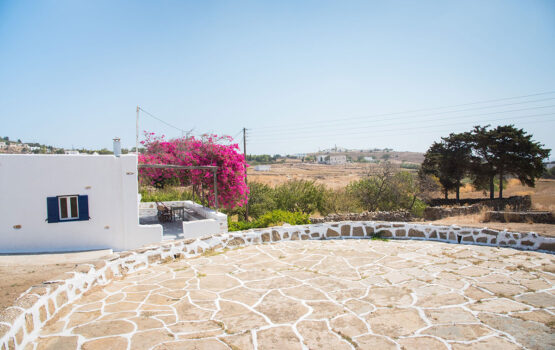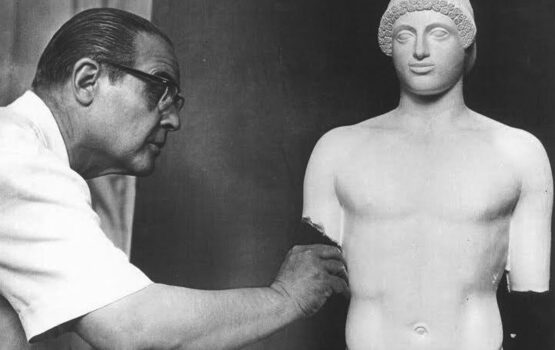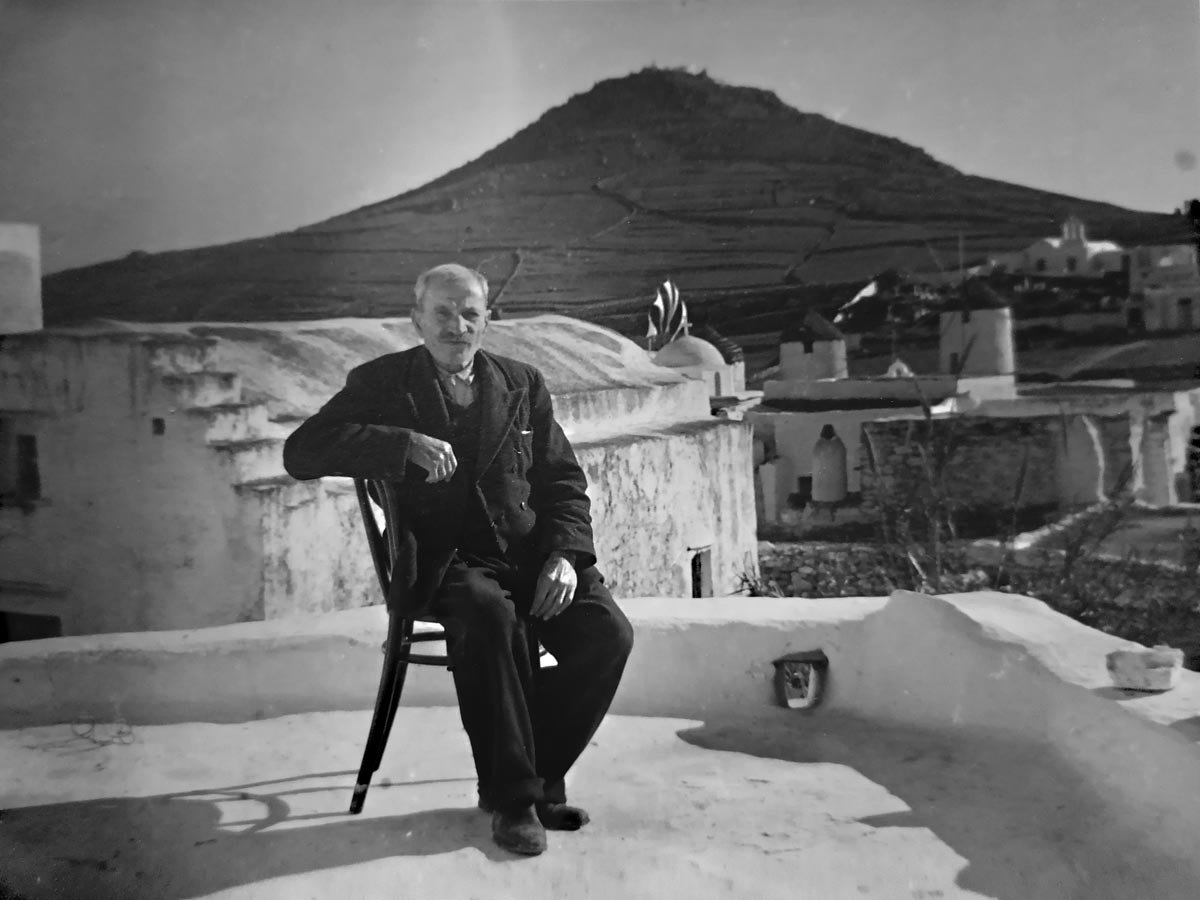
The residence of Aspropoulou family in Marpissa
Aspropoulou residence
The Aspropoulou residence stands at the centre of the traditional settlement of Marpissa and dates from the 17th century. The date 1608, which appears on the family crest, is engraved over one of the main entrances to the house and is assumed to have belonged to a priest’s family. Nowadays, the residence belongs to Ms Aspropoulou, who attends to its maintenance with great love and attention. She has been sharing memories and life stories of her family with visitors to the festival since 2010, when she opened the doors of her house to them.
History
Yakoumina and Petros Frantzis, ancestors of the present owner of the manor, Ms Aspropoulou, had a daughter, named Anna. She died very young in child’s birth. Gripped by grief, her mother decided to visit the orphanage on Naxos to offer her help. Once she got there, a little girl ran up to her and put her arms around her calling her, “mummy”. When she asked her name, the little girl replied, ”Anna”, which was her dead daughter’s name. She travelled back to Paros with the little girl, who grew up and got married to Yakoumina’s nephew, Stamatis Malamatenios. So Yakoumina and Petros’ property remained in the family. Anna and Stamatis had eight children, who were brought up in that house. Having lost her beloved son Manolis in the December events 1944 (when the Civil War broke out in Greece) and never finding out what had happened to him, Anna withdrew from social life into the smallest room of the house, where she led an ascetic life until her death. Anna was frequently visited by Father Philotheus, the abbot of Logovarda monastery, who used to take her confession and that of other locals.
The manor house
The Aspropoulou residence is a stone-built manor house with walls of up to 0.80 m width. The building’s masonry is still preserved in its original condition, except for the roof, which was replaced with concrete one in the 1980s, and the construction of a small room in the southern part, where there was a small yard, probably in the 19th century.
The construction of the house follows the slope of the terrain, hence the different levels of each room. In general, the house was built upon two levels. The lower level in the southern part of the house includes the kitchen and the hallway, which are accessible through an external door, as well as two other rooms. The smaller room is of 1.80 m height. The roof of the middle part of the house at the lower level is of particular interest as it is built with junipers, reeds, seaweeds and clay.
The stairs from the lower level lead to the big room, called the “sala”. The opening to the stairs, initially of low height, was extended upward during the restoration works by Ms Aspropoulou. As the owner says, the Turkish pasha used the big living room to gather the tax revenue from the locals. So low did he have the entrance constructed that the proud locals had to bend over to get into the living room and bow down in front of him. The living room, which is the largest room of the house, is located in the northern part of the house and possesses an external entrance on the western side.
At the level of the living room, with a difference of two stairs, there is the cooking space, which shelters the western entrance with the marble lintel and the family crest. Lastly, the master bedroom, which has a doorway to the veranda, is accessed at a slightly higher level. According to a survey by architects Abatzi M. and Beis L. (2011), which was conducted in the context of the festival “Routes in Marpissa”, it was proved that the construction of the 17th century was adapted to the climate of the island, thus ensuring stable comfortable conditions in the interior by taking advantage of structural elements and building materials. The high heat capacity of such a small-scale stone construction as well as the position of doorways and windows contribute to maintaining the interior temperature at satisfactory levels in both cold and hot seasons.
Sources
Abatzi M. & Beis L.(2011). “Thermal capacity of traditional dwellings in Marpissa, Paros”, ARENEP National Conference, Athens, 3-4 May.
We warmly thank Ms Kiki Aspropoulou for the information and valuable help.

